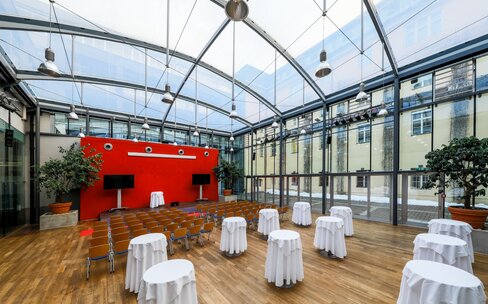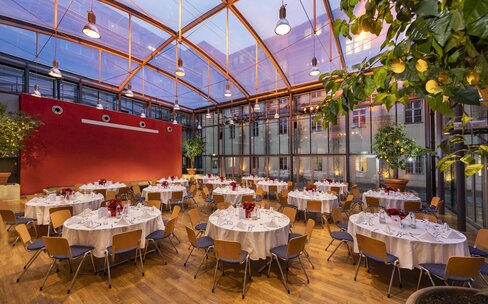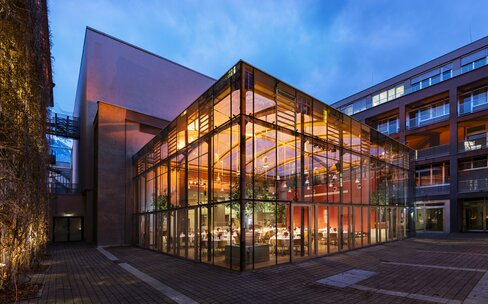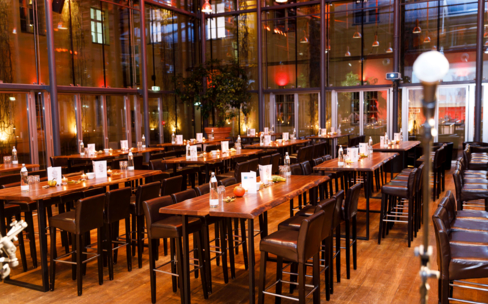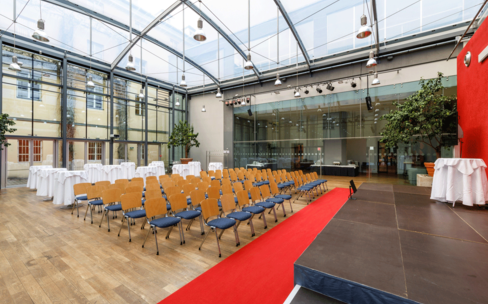Contact us
by phone +43 512 5936 0
by phone +43 512 5936 0
Contact us
by form Send enquiry
by form Send enquiry
Orangerie
The extravagant Orangerie was added to Congress Innsbruck in 2000. Located on the ground floor, the fully glazed hall has the appearance of a traditional orangery, while its spectacular glass and ceiling construction gives it a modern edge. Guests particularly enjoy the transparency and airy ambiance of this room, which tastefully incorporates the time of day, season and weather into the backdrop of any event. Nestled into the sheltered inner courtyard, it offers a cosy atmosphere between historical masonry and verdant plants. In summer, the doors of the Orangerie can be opened. The hall is equipped with a full set of events technology.
Adjoining the Orangerie is the Stöckl, a small vestibule whose building materials date back to the 16th century. It ideally complements the Orangerie and can be used for lunch, dinner or as a bar.
Area: 254 m²
Capacity: 300 people
Room height: 4.70 m
Floor: ground floor
Usage: a.o. meetings, gala dinners, seminars, product launches, Christmas and corporate parties, receptions
Adjacent foyers: Orangerie Foyer (101 m²), Inn Foyer (519 m²)
Flooring: parquet
Daylight: yes
Stage: variable shape, size and height possible
Special features: two fully glazed walls, located in the inner courtyard, state-of-the-art technology
Adjoining the Orangerie is the Stöckl, a small vestibule whose building materials date back to the 16th century. It ideally complements the Orangerie and can be used for lunch, dinner or as a bar.
Area: 254 m²
Capacity: 300 people
Room height: 4.70 m
Floor: ground floor
Usage: a.o. meetings, gala dinners, seminars, product launches, Christmas and corporate parties, receptions
Adjacent foyers: Orangerie Foyer (101 m²), Inn Foyer (519 m²)
Flooring: parquet
Daylight: yes
Stage: variable shape, size and height possible
Special features: two fully glazed walls, located in the inner courtyard, state-of-the-art technology
concert
(standing)
300 people
cONcERT
(seated)
250 people
CLASSROOM
130 people
BANQUET
(round)
140 people
BANQUET
(SQUARE)
110 people
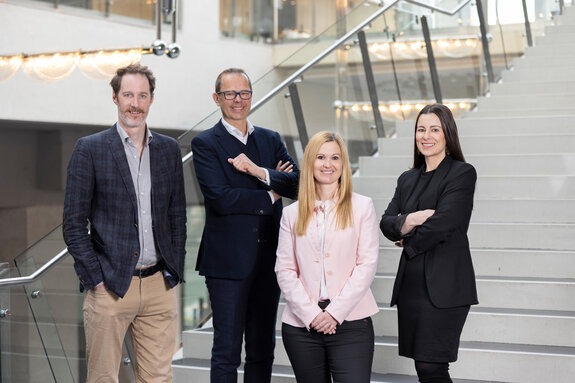
Do you need help?
We will be happy to assist you.
Would you like to find out more about the Orangerie, the Congress Innsbruck as well as our event options? Please feel free to get in touch for a no-obligation chat.
Telephone | +43 512 5936 1192
Email | sales@cmi.at
