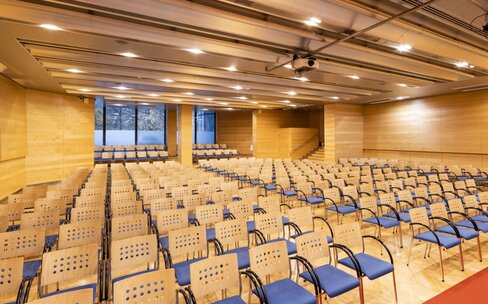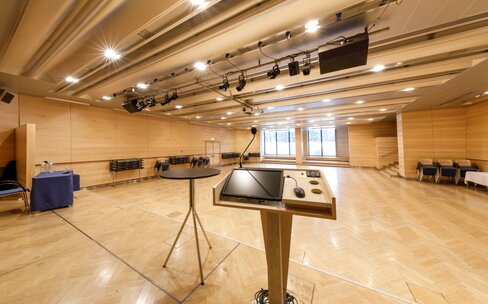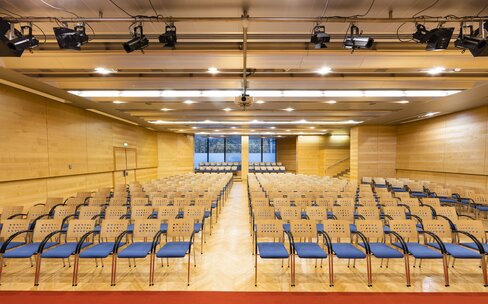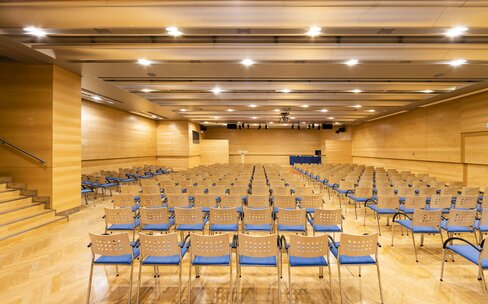Contact us
by phone +43 512 5936 0
by phone +43 512 5936 0
Contact us
by form Send enquiry
by form Send enquiry

Saal Brüssel
Saal Brüssel spans an area of 271 square metres and has a capacity of up to 300 people. Suitable for a wide range of events, the bright hall shares the ground floor of Congress Innsbruck with the magnificent Dogana, the Orangerie and the Archiv restaurant. All facilities are only a short walk away, and the hall is excellently accessible through the entrances on Rennweg and on Herzog-Otto-Ufer. The adjoining ground floor foyers offer ample space for movement and breaks.
Foyer Brüssel, directly adjacent to Saal Brüssel, provides a private and discreet location tucked away from the main hall.
With an abundance of daylight, Saal Brüssel is ideal for meetings, breakout sessions, and parallel sessions during conferences. Its bright and modern wood panelling and parquet flooring ensure a pleasant atmosphere and excellent acoustics. State-of-the-art technology is also available. Saal Brüssel can be combined with Saal Strassburg, the restaurant and/or the Orangerie, all of which are located on the ground floor, for a coherent meeting venue across a single floor.
Area: 271 m²
Capacity: 297 people
Room height: 3.70 m
Floor: ground floor
Usage: a.o. conferences, meetings, lectures, workshops, breakout sessions
Adjacent foyers: Brüssel Foyer (242 m²), Europa Foyer (680 m²)
Flooring: parquet
Daylight: yes
Fixed stage: 8 x 3 m, height-adjustable
Special features:light wooden panelling and flooring, large panorama windows, can be combined with other rooms on the same floor
Foyer Brüssel, directly adjacent to Saal Brüssel, provides a private and discreet location tucked away from the main hall.
With an abundance of daylight, Saal Brüssel is ideal for meetings, breakout sessions, and parallel sessions during conferences. Its bright and modern wood panelling and parquet flooring ensure a pleasant atmosphere and excellent acoustics. State-of-the-art technology is also available. Saal Brüssel can be combined with Saal Strassburg, the restaurant and/or the Orangerie, all of which are located on the ground floor, for a coherent meeting venue across a single floor.
Area: 271 m²
Capacity: 297 people
Room height: 3.70 m
Floor: ground floor
Usage: a.o. conferences, meetings, lectures, workshops, breakout sessions
Adjacent foyers: Brüssel Foyer (242 m²), Europa Foyer (680 m²)
Flooring: parquet
Daylight: yes
Fixed stage: 8 x 3 m, height-adjustable
Special features:light wooden panelling and flooring, large panorama windows, can be combined with other rooms on the same floor
concert
300 people
CLASSROOM
160 people
BANQUET
(round)
120 people
BANQUET
(SQUARE)
145 people

Do you need help?
We will be happy to assist you.
Would you like to find out more about the Saal Brüssel, the Congress Innsbruck as well as our event options? Please feel free to get in touch for a no-obligation chat.
Telephone | +43 512 5936 1192
Email | sales@cmi.at











