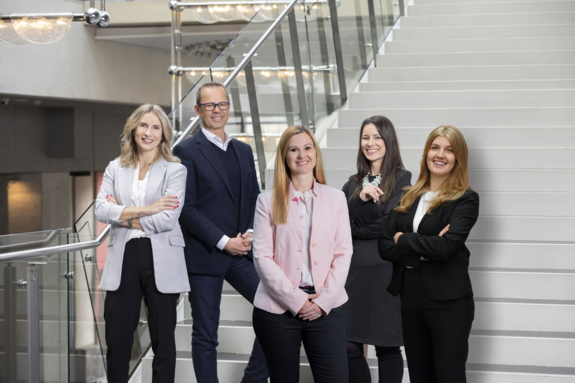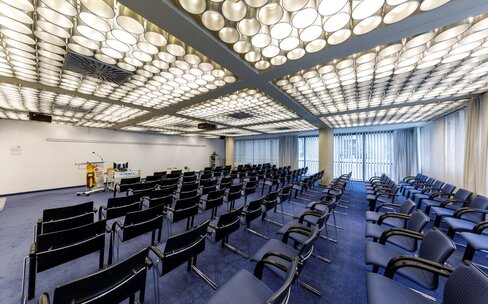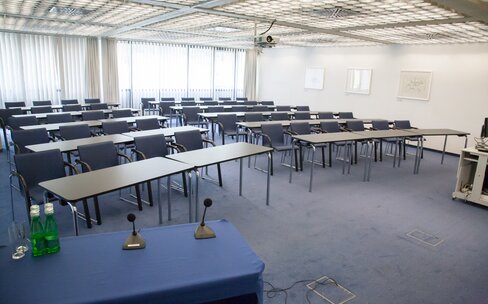Contact us
by phone +43 512 5936 0
by phone +43 512 5936 0
Contact us
by form Send enquiry
by form Send enquiry
Saal Grenoble
Saal Grenoble is one of four seminar rooms on the third floor of Congress Innsbruck. All four foyers on this floor are typical breakout rooms named after Innsbruck’s partner cities. Located next to each other and adjacent to the Diesner Foyer, they collectively form a coherent seminar wing. This third-floor complex offers a private and quiet working environment sheltered from all disturbances.
Saal Grenoble offers ample daylight: seminar attendees and conference visitors are treated to marvellous views of the Inn river, Innsbruck's oldest district "Anpruggen", and the Nordkette mountain range with the Seegrube.
Area: 125 m²
Capacity: 108 people
Room height: 2.56 m
Floor: third floor
Usage: a.o. lectures, trainings, meetings, workshops, breakout sessions, board meetings
Adjacent foyer: Diesner Foyer (520 m²)
Flooring: carpet
Daylight: yes
Special features: one of four rooms which combine with the Diesner Foyer to form a coherent seminar wing
Saal Grenoble offers ample daylight: seminar attendees and conference visitors are treated to marvellous views of the Inn river, Innsbruck's oldest district "Anpruggen", and the Nordkette mountain range with the Seegrube.
Area: 125 m²
Capacity: 108 people
Room height: 2.56 m
Floor: third floor
Usage: a.o. lectures, trainings, meetings, workshops, breakout sessions, board meetings
Adjacent foyer: Diesner Foyer (520 m²)
Flooring: carpet
Daylight: yes
Special features: one of four rooms which combine with the Diesner Foyer to form a coherent seminar wing
concert
110 Personen
CLASSROOM
70 Personen
BANQUET
(SQUARE)
100 Personen

Do you need help?
We will be happy to assist you.
Would you like to find out more about the Saal Grenoble, the Congress Innsbruck as well as our event options? Please feel free to get in touch for a no-obligation chat.
Telephone | +43 512 5936 1192
Email | sales@cmi.at





