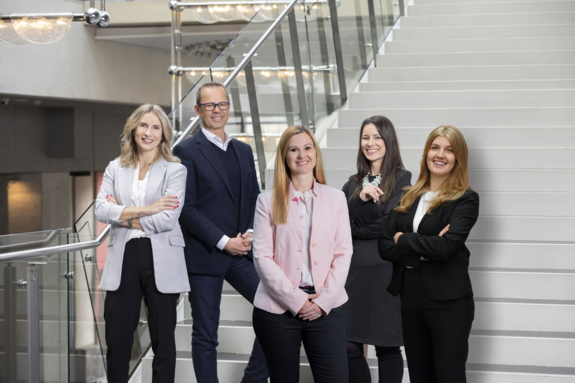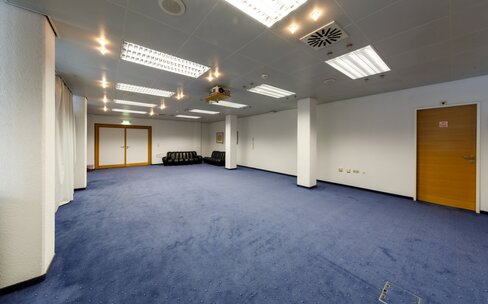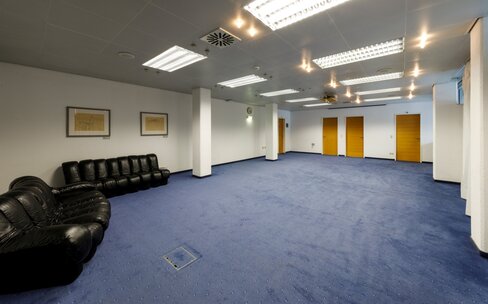Contact us
by phone +43 512 5936 0
by phone +43 512 5936 0
Contact us
by form Send enquiry
by form Send enquiry
Saal Igls
Thanks to its favourable location, Saal Igls on the second floor guarantees absolute privacy and quiet. The 75-square-metre room is an ideal venue for board meetings and conferences. It is also available as a rental office. Equipped with carpeting and the legendary designer sofas from the Swiss De Sedo manufacture, it can be adapted to individual requirements. Depending on layout and seating, it accommodates 36 to 61 people.
Saal Igls shares a floor with Saal Innsbruck, which accommodates up to 600 people, and the entrances to the stands of Saal Tirol, the largest hall of the building.
The Casino Foyer and Künstler Foyer on the second floor boast impressive lighting concepts, an abundance of daylight and contemporary artworks, offering a perfect environment for meaningful exchanges and encounters.
Area: 75 m²
Capacity: 61 people
Room height: 2.80 m
Floor: second floor
Usage: a.o. trainings, meetings, workshops, breakout sessions, board meetings, rental office
Adjacent foyers: Casino Foyer (360 m²), Künstler Foyer (678 m²)
Flooring: carpet
Daylight: yes
Special features: own toilets and showers directly accessible from the room
Saal Igls shares a floor with Saal Innsbruck, which accommodates up to 600 people, and the entrances to the stands of Saal Tirol, the largest hall of the building.
The Casino Foyer and Künstler Foyer on the second floor boast impressive lighting concepts, an abundance of daylight and contemporary artworks, offering a perfect environment for meaningful exchanges and encounters.
Area: 75 m²
Capacity: 61 people
Room height: 2.80 m
Floor: second floor
Usage: a.o. trainings, meetings, workshops, breakout sessions, board meetings, rental office
Adjacent foyers: Casino Foyer (360 m²), Künstler Foyer (678 m²)
Flooring: carpet
Daylight: yes
Special features: own toilets and showers directly accessible from the room
Konzert
BESTUHLUNG
60 people
Schul
BESTUHLUNG
35 people
BANQUET
(SQUARE)
40 people

Do you need help?
We will be happy to assist you.
Would you like to find out more about the Saal Igls, the Congress Innsbruck as well as our event options? Please feel free to get in touch for a no-obligation chat.
Telephone | +43 512 5936 1192
Email | sales@cmi.at





