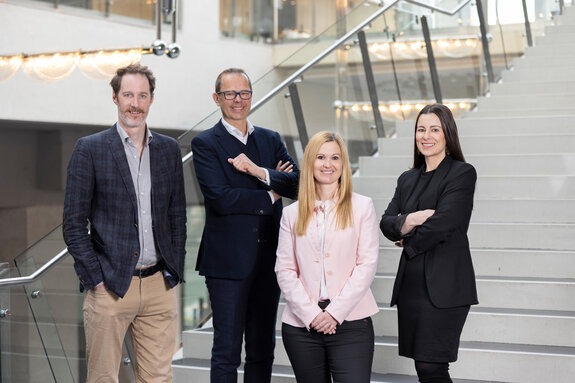Contact us
by phone +43 512 5936 0
by phone +43 512 5936 0
Contact us
by form Send enquiry
by form Send enquiry

Saal Innsbruck
Saal Innsbruck has a capacity of up to 665 people. Situated on the second floor of Congress Innsbruck, it offers a quiet and discreet environment. The hall only shares this floor with the smaller Saal Igls and the rooms Star 2 and Double 2, which are available for board meetings or as rental offices. They are conveniently close and provide an easy retreat from the main hall.
Saal Innsbruck is adjacent to the Künstler Foyer and the Casino Foyer with its eye-catching centrepiece, ‘Die große Kristalline’ by Franz Pöhacker. The rugged peaks of the Nordkette range create a stunning backdrop for the sculpture. This section of Congress Innsbruck was built in the mid-1990s.
Spanning around 600 square metres, Saal Innsbruck is characterised by an airy, bright and welcoming atmosphere. With large panoramic windows, nine-metre ceilings and an abundance of daylight, it is highly conducive to focused and inspired working. Its adjustable stage, state-of-the-art technology, excellent acoustics and high degree of versatility will suit the most discerning standards.
Area: 615 m²
Capacity: 665 people
Room height: 9 m
Floor: second floor
Usage: a.o. conferences, meetings, concerts, cabarets
Adjacent foyers: Casino Foyer (360 m²), Künstler Foyer (678 m²)
Flooring: parquet
Daylight: yes
Stage: can be lowered into the floor, height and size adjustable
Special features: impressive ceiling height
Saal Innsbruck is adjacent to the Künstler Foyer and the Casino Foyer with its eye-catching centrepiece, ‘Die große Kristalline’ by Franz Pöhacker. The rugged peaks of the Nordkette range create a stunning backdrop for the sculpture. This section of Congress Innsbruck was built in the mid-1990s.
Spanning around 600 square metres, Saal Innsbruck is characterised by an airy, bright and welcoming atmosphere. With large panoramic windows, nine-metre ceilings and an abundance of daylight, it is highly conducive to focused and inspired working. Its adjustable stage, state-of-the-art technology, excellent acoustics and high degree of versatility will suit the most discerning standards.
Area: 615 m²
Capacity: 665 people
Room height: 9 m
Floor: second floor
Usage: a.o. conferences, meetings, concerts, cabarets
Adjacent foyers: Casino Foyer (360 m²), Künstler Foyer (678 m²)
Flooring: parquet
Daylight: yes
Stage: can be lowered into the floor, height and size adjustable
Special features: impressive ceiling height
concert
665 people
CLASSROOM
200 people
BANQUET
(round)
245 people
BANQUET
(SQUARE)
280 people

Do you need help?
We will be happy to assist you.
Would you like to find out more about the Saal Innsbruck, the Congress Innsbruck as well as our event options? Please feel free to get in touch for a no-obligation chat.
Telephone | +43 512 5936 1192
Email | sales@cmi.at








