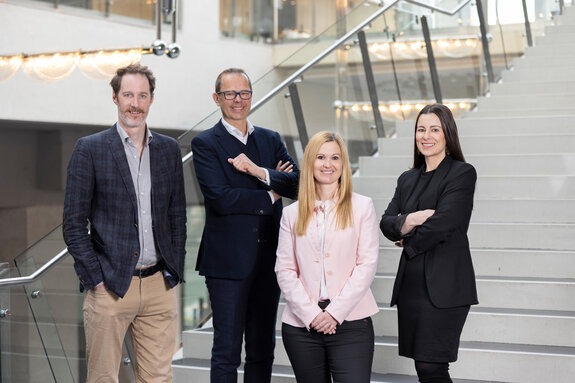Contact us
by phone +43 512 5936 0
by phone +43 512 5936 0
Contact us
by form Send enquiry
by form Send enquiry

Saal Tirol
Saal Tirol spans more than 1,500 square metres. It is the largest room of the building, which dates back to 1973. The hall is acoustically as well as visually impactful. Considered a masterpiece of auditory architecture, it is a much-favoured venue for master’s recitals and symphonic concerts. Wood panelling and parquet flooring across the entire two floors of the hall ensure outstanding acoustics and a wonderful atmosphere. The hall offers an intimate environment despite its spaciousness.
Originally used as the building’s traditional debate chamber, it accommodates around 1,500 people depending on the specific function and its seating layout. Saal Tirol has many charming features, such as an integrated organ and an enormous tapestry overlooking the stage. It is made from Australian sheep’s wool and was designed by the Tyrolean artist Markus Prachensky.
Two of the building’s most beautiful foyers adjoin Saal Tirol: the Tirol Foyer and the Kristall Foyer. Impressive lighting systems and chandeliers illuminate the room; inspiring artworks adorn its walls. With all these features and more, Saal Tirol never fails to inspire meaningful moments. It is equipped with six interpretation booths and a variable stage with 60 fixed floodlights.
Area: 1,519 m²
Capacity: 1,499 people
Room height: 2.80 – 10.50 m
Floors: first floor (main entrance), second floor (circle access)
Usage: a.o. conferences, meetings, concerts, cabarets, balls
Adjacent foyers: Tirol Foyer (996 m²), Kristall Foyer (601 m²) on the first floor, Künstler Foyer (678 m²) on the second floor (circle access)
Flooring: parquet
Daylight: no
Fixed stage: approx. 14 x 23 m, height-adjustable
Special features: hexagonal layout, outstanding acoustics, wood panelling, tapestry, audio induction loop for hearing-impaired people, interpretation booths
Originally used as the building’s traditional debate chamber, it accommodates around 1,500 people depending on the specific function and its seating layout. Saal Tirol has many charming features, such as an integrated organ and an enormous tapestry overlooking the stage. It is made from Australian sheep’s wool and was designed by the Tyrolean artist Markus Prachensky.
Two of the building’s most beautiful foyers adjoin Saal Tirol: the Tirol Foyer and the Kristall Foyer. Impressive lighting systems and chandeliers illuminate the room; inspiring artworks adorn its walls. With all these features and more, Saal Tirol never fails to inspire meaningful moments. It is equipped with six interpretation booths and a variable stage with 60 fixed floodlights.
Area: 1,519 m²
Capacity: 1,499 people
Room height: 2.80 – 10.50 m
Floors: first floor (main entrance), second floor (circle access)
Usage: a.o. conferences, meetings, concerts, cabarets, balls
Adjacent foyers: Tirol Foyer (996 m²), Kristall Foyer (601 m²) on the first floor, Künstler Foyer (678 m²) on the second floor (circle access)
Flooring: parquet
Daylight: no
Fixed stage: approx. 14 x 23 m, height-adjustable
Special features: hexagonal layout, outstanding acoustics, wood panelling, tapestry, audio induction loop for hearing-impaired people, interpretation booths
concert
1.500 people
CLASSROOM
460 people
BANQUET
(round)
170 people
BANQUET
(SQUARE)
515 people

Do you need help?
We will be happy to assist you.
Would you like to find out more about the Saal Tirol, the Congress Innsbruck as well as our event options? Please feel free to get in touch for a no-obligation chat.
Telephone | +43 512 5936 1192
Email | sales@cmi.at

















