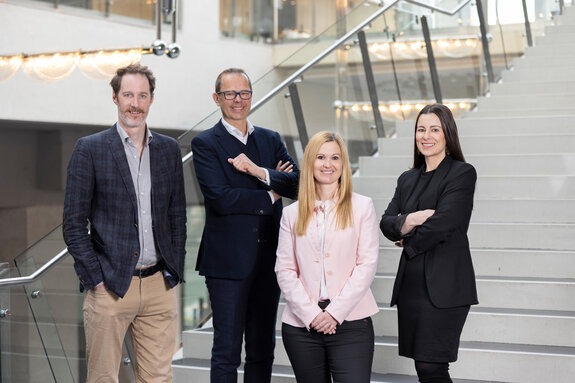Contact us
by phone +43 512 5936 0
by phone +43 512 5936 0
Contact us
by form Send enquiry
by form Send enquiry

Room Panorama
You’ve only just set foot into congresspark igls, but it feels as though you’re back outdoors already: the building, open since 2007, is characterised by its elegant, airy architecture. Floor-to-ceiling glass panels and panoramic doors invite nature and daylight inside to create an inspiring atmosphere and working environment across a single floor.
Its 311-square-metre Saal Panorama easily opens and closes towards the foyer, making it perfectly flexible for a wide range of events, from meetings and seminars to soirées. Offering a capacity of up to 300 people, it can be equipped with state-of-the-art seminar, conference, light, sound and presentation technology including an accessible stage. Its glass walls grant those on the inside sweeping views of the landscaped park with its mature trees. Quality materials and subtle colours emphasise the elegance of the space.
Area: 311 m²
Capacity: 300 people
Room height: 5.24 m
Floor: ground floor
Usage: a.o. meetings, seminars, conferences, gala dinners, receptions, product launches, workshops, weddings, Christmas parties, corporate parties, lectures
Flooring: stone
Branding: yes (upon request)
Daylight: yes
Stage: im Boden versenkbar, höhen- und größenverstellbar
Special features: floor-to-ceiling panorama windows and doors leading into the landscaped park
Its 311-square-metre Saal Panorama easily opens and closes towards the foyer, making it perfectly flexible for a wide range of events, from meetings and seminars to soirées. Offering a capacity of up to 300 people, it can be equipped with state-of-the-art seminar, conference, light, sound and presentation technology including an accessible stage. Its glass walls grant those on the inside sweeping views of the landscaped park with its mature trees. Quality materials and subtle colours emphasise the elegance of the space.
Area: 311 m²
Capacity: 300 people
Room height: 5.24 m
Floor: ground floor
Usage: a.o. meetings, seminars, conferences, gala dinners, receptions, product launches, workshops, weddings, Christmas parties, corporate parties, lectures
Flooring: stone
Branding: yes (upon request)
Daylight: yes
Stage: im Boden versenkbar, höhen- und größenverstellbar
Special features: floor-to-ceiling panorama windows and doors leading into the landscaped park
Concert
300 people
Classroom
160 people
Banquet
(round)
200 people
BANQUET
(square)
192 people

Do you need help?
We will be happy to assist you.
Would you like to find out more about the room panorama, the congresspark igls as well as our event options? Please feel free to get in touch for a no-obligation chat.
Telephone | +43 512 5936 1192
Email | sales@cmi.at











