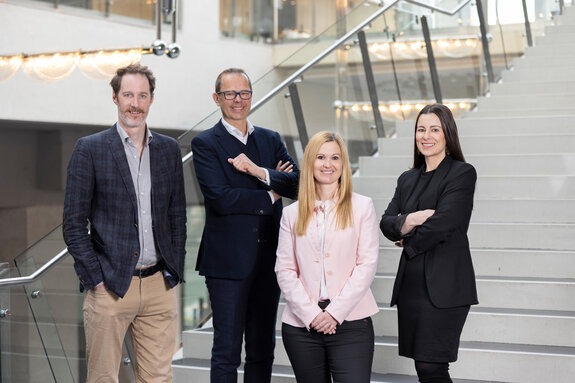Contact us
by phone +43 512 5936 0
by phone +43 512 5936 0
Contact us
by form Send enquiry
by form Send enquiry

transBARent Restaurant
The transBARent restaurant is appropriately named: its modern architecture creates the impression of a transparent, permeable structure. With natural light and full views of the elements, birdsong and the rustling of leaves, nature is ever present on the inside. Equipped with a modern lighting concept and an elongated bar, the restaurant spans an area of 238 square metres. It is a perfect addition to the working environment, as the exclusive caterer Hafele from the neighbouring town of Lans pampers the palates of guests and attendees from its in-house kitchen. The restaurant has a capacity of up to 96 with plenty of space for a stage. It offers direct access to the park.
Area: 238 m²
Capacity: 96 people
Room height: 5.24 m
Floor: ground floor
Usage: a.o. lunch, bar, receptions, breaks, exhibitions, gala dinners, Christmas parties, corporate parties, weddings
Flooring: stone
Branding: yes (upon request)
Daylight: yes
Special features: doors to the park, elongated bar, modern lighting concept
Area: 238 m²
Capacity: 96 people
Room height: 5.24 m
Floor: ground floor
Usage: a.o. lunch, bar, receptions, breaks, exhibitions, gala dinners, Christmas parties, corporate parties, weddings
Flooring: stone
Branding: yes (upon request)
Daylight: yes
Special features: doors to the park, elongated bar, modern lighting concept

Do you need help?
We will be happy to assist you.
Would you like to find out more about the transBARent Restaurant, the congresspark igls as well as our event options? Please feel free to get in touch for a no-obligation chat.
Telephone | +43 512 5936 1192
Email | sales@cmi.at











