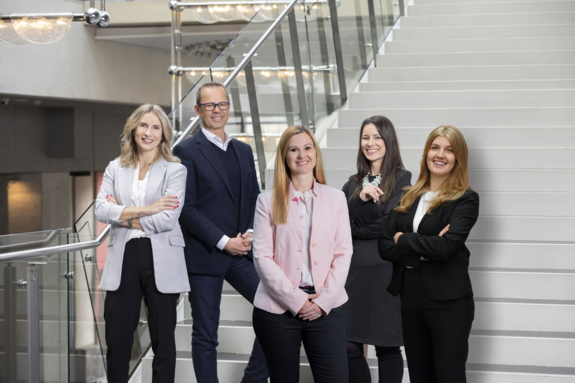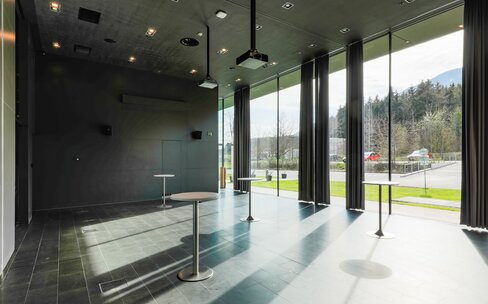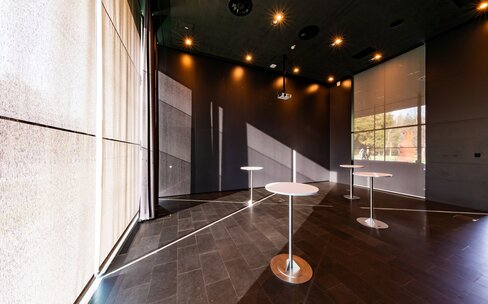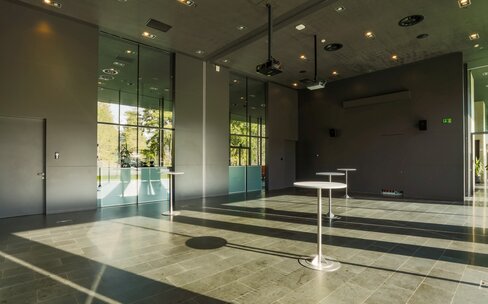Contact us
by phone +43 512 5936 0
by phone +43 512 5936 0
Contact us
by form Send enquiry
by form Send enquiry
Seminar rooms 1 and 2
Two flexible seminar rooms sized 56 and 52 square metres, respectively, complement the facilities of congresspark igls. Like all other rooms, they are on the ground floor. They can be used individually or combined to form a larger seminar or meeting room. This makes them ideal breakout spaces for corporate events. Both rooms offer plenty of natural light and can be equipped with state-of-the-art technology.
Area: 56 and 52 square metres (108 square metres in total)
Capacity: 55 people each (110 people in total)
Room height: 5.24 m
Floor: ground floor
Usage: a.o. breakout sessions, seminars, workshops, meetings, catering space, cloakroom
Flooring: stone
Branding: yes (upon request)
Daylight: yes
Special features: state-of-the-art technology, natural light
Area: 56 and 52 square metres (108 square metres in total)
Capacity: 55 people each (110 people in total)
Room height: 5.24 m
Floor: ground floor
Usage: a.o. breakout sessions, seminars, workshops, meetings, catering space, cloakroom
Flooring: stone
Branding: yes (upon request)
Daylight: yes
Special features: state-of-the-art technology, natural light
Concert
110 people (individual rooms 55 people each)
Classroom
70 people (individual rooms for 36 people each)
BANQUET
(ROUND)
54 people
BANQUET
(square)
72 people

Do you need help?
We will be happy to assist you.
Would you like to find out more about the seminar rooms 1,2,3, the congresspark igls as well as our event options? Please feel free to get in touch for a no-obligation chat.
Telephone | +43 512 5936 1192
Email | sales@cmi.at








