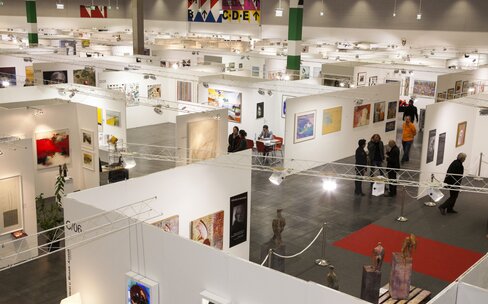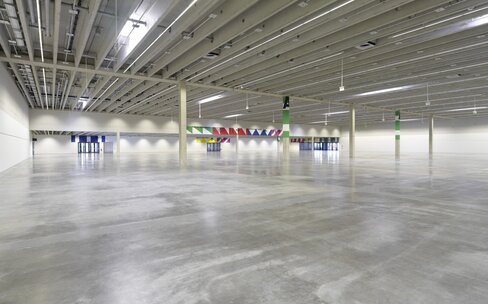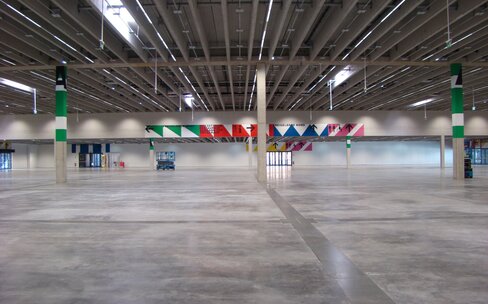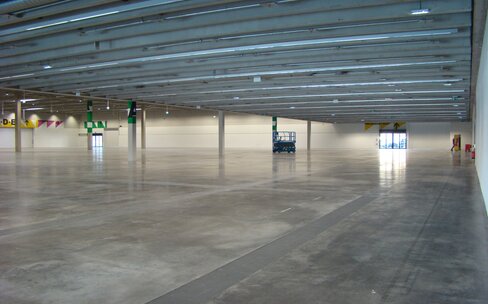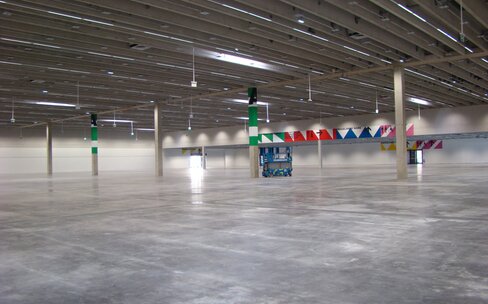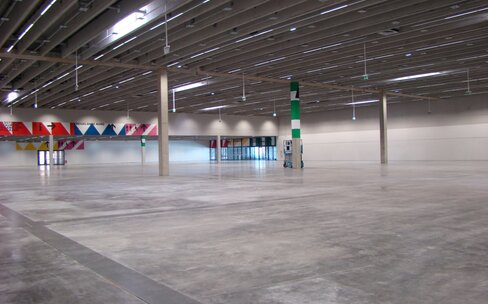Contact us
by phone +43 512 5936 0
by phone +43 512 5936 0
Contact us
by form Send enquiry
by form Send enquiry

Hall A
Spanning 5,660 square metres, Hall A is the largest and most modern hall of Messe Innsbruck. It opened during the renovations and expansion in late 2011 as a venue for trade fairs, exhibitions, product launches and large social events when combined with the other halls and open-air grounds. The hall occupies a central location between the MesseForum conference centre, which also opened in 2011, and the historical Hall B. Its rooms, between four and seven metres high, are characterised by modern architecture, spacious foyers and plenty of daylight – excellent conditions for successful events.
The adjoining entrance foyer offers a full range of facilities, from an information desk and cloakroom to accessible toilets and a lift. It is located directly adjacent to the 64-square-metre trade fair management office. The entrance to the hall is located at Claudiastrasse, and it incorporates open-air grounds ideally suited for exhibitions and presentations.
Area: 5,660 m²
Room height: 4 to 7 m
Floor: ground floor (east entrance)
Usage: a.o. exhibitions, product launches, trade fairs, meetings and conferences
Daylight: yes
The adjoining entrance foyer offers a full range of facilities, from an information desk and cloakroom to accessible toilets and a lift. It is located directly adjacent to the 64-square-metre trade fair management office. The entrance to the hall is located at Claudiastrasse, and it incorporates open-air grounds ideally suited for exhibitions and presentations.
Area: 5,660 m²
Room height: 4 to 7 m
Floor: ground floor (east entrance)
Usage: a.o. exhibitions, product launches, trade fairs, meetings and conferences
Daylight: yes
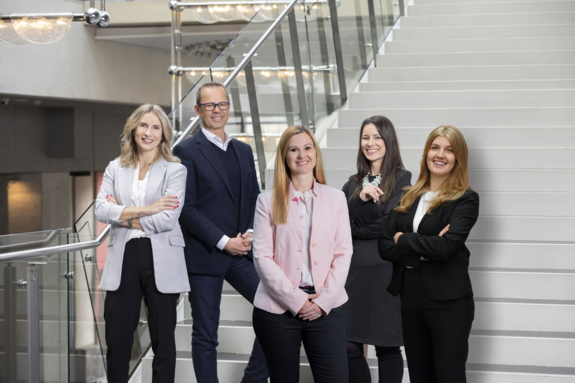
Do you need help?
We will be happy to assist you.
Would you like to find out more about the hall A, the Messe Innsbruck / Exhibition Center Innsbruck as well as our event options? Please feel free to get in touch for a no-obligation chat.
Telephone | +43 512 5936 1192
Email | sales@cmi.at
