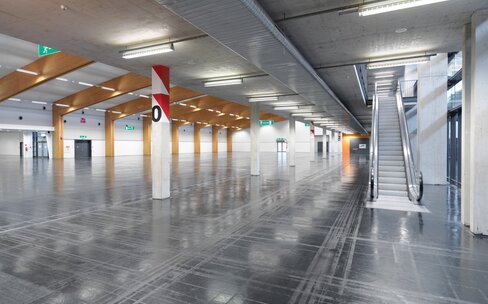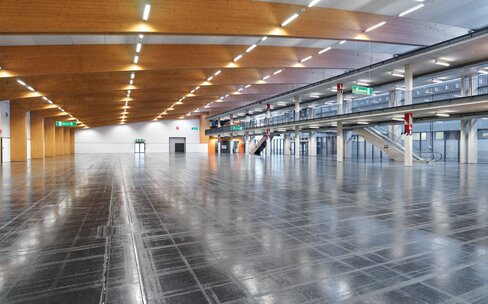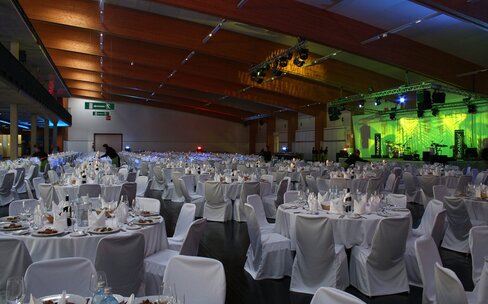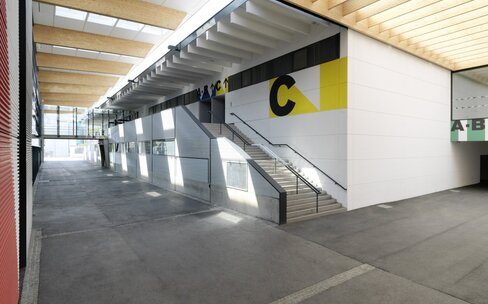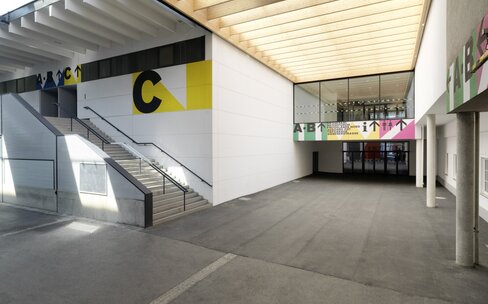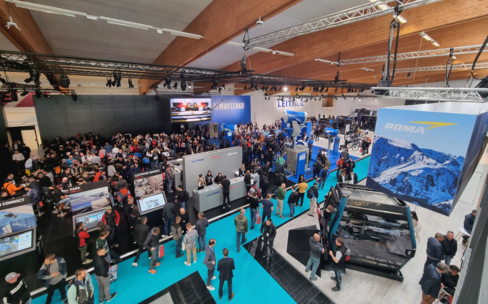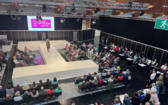Contact us
by phone +43 512 5936 0
by phone +43 512 5936 0
Contact us
by form Send enquiry
by form Send enquiry

Hall D
Hall D on the ground floor, similar to Hall B.1, offers an ideal venue for exhibitions and gala events for up to 2,000 people. It has plenty of natural light and a north-facing gallery (D.1) spanning more than 500 square metres. The rising roof provides a room height of 3.80 to 12 meters, and its light wooden structure gives the 3,000-square-metre hall an especially pleasant ambiance. Hall D has its own entrance, which ensures a certain level of exclusiveness. It can be combined with Hall E to maximise the available space. Directly adjacent to Hall D.0, there is a 32-square-metre press centre, which can also be used as a back office with custom furnishings.
Area: 3,628 m² in total, 3,092 m² (D.0), 536 m² (D.1/gallery)
Room height: 3.80 to 12.00 m (D.0), 3.55 m (D.1/gallery)
Floors: ground floor (D.0), first floor (D.1/gallery)
Usage: a.o. exhibitions, product launches, trade fairs, gala events, receptions
Daylight: yes
Area: 3,628 m² in total, 3,092 m² (D.0), 536 m² (D.1/gallery)
Room height: 3.80 to 12.00 m (D.0), 3.55 m (D.1/gallery)
Floors: ground floor (D.0), first floor (D.1/gallery)
Usage: a.o. exhibitions, product launches, trade fairs, gala events, receptions
Daylight: yes
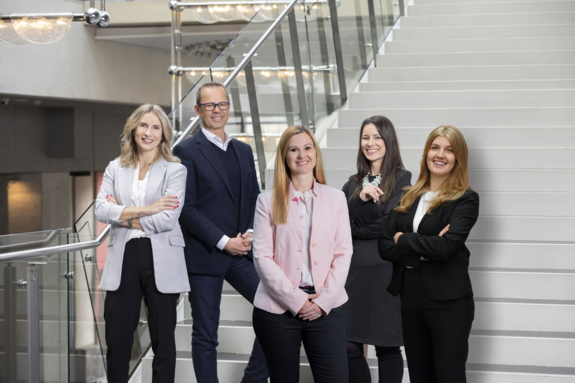
Do you need help?
We will be happy to assist you.
Would you like to find out more about the hall D, the Messe Innsbruck / Exhibition Center Innsbruck as well as our event options? Please feel free to get in touch for a no-obligation chat.
Telephone | +43 512 5936 1192
Email | sales@cmi.at
