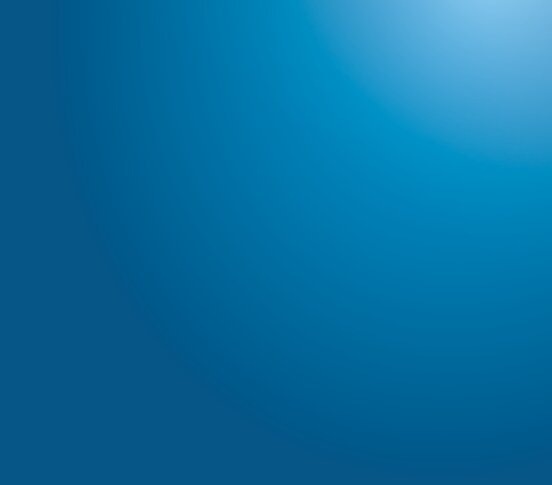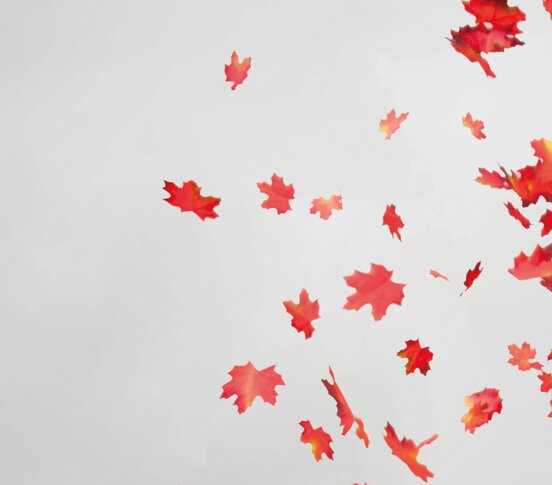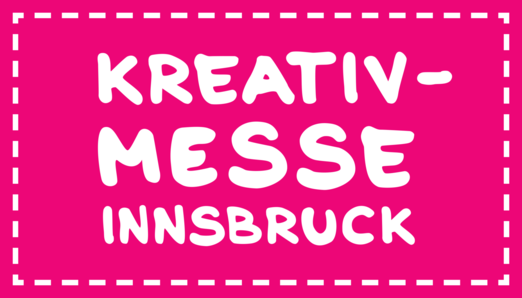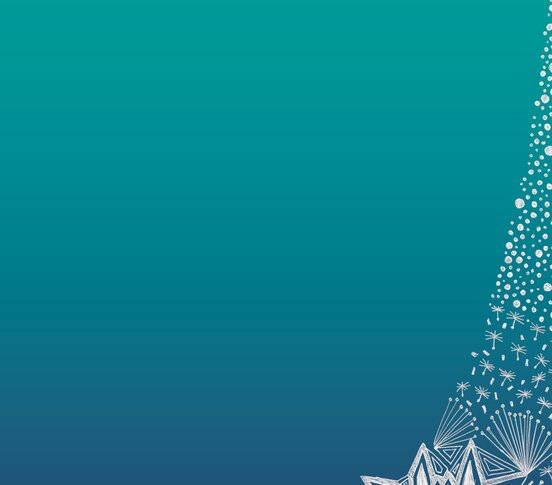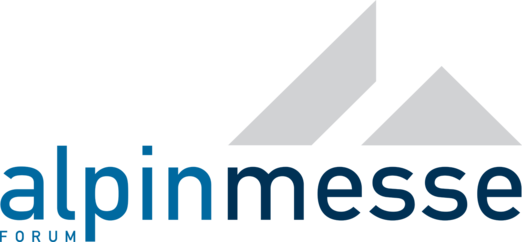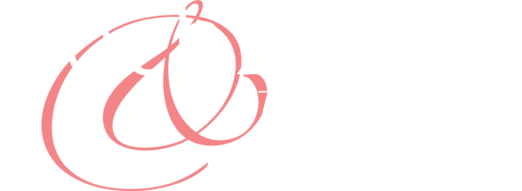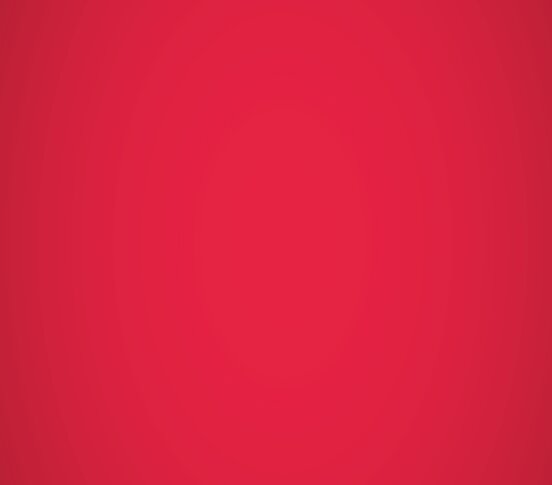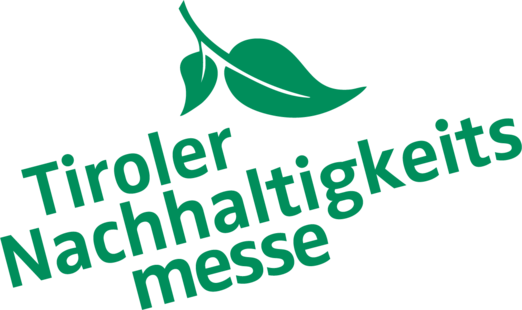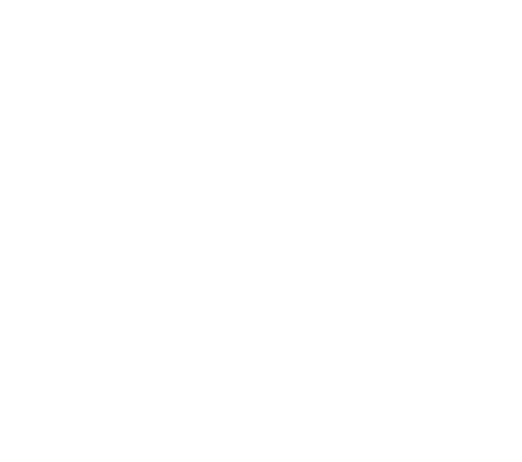by phone +43 512 5936 0
by form Send enquiry

Messe Innsbruck
Located just a few minutes’ walk from the Imperial Gardens, Tyrol’s largest exhibition centre is an easily accessible venue spanning an overall area of more than 56,000 square meters. The ten in-house trade fairs organised by Congress Messe Innsbruck are held here: These include the world's leading trade fair for alpine technologies INTERALPIN, the traditional Innsbruck Autumn Fair and the popular Tyrolean Spring Fair. Messe Innsbruck has enjoyed constant expansion and modernisation in its long history. Today, it comprises six halls and the state-of-the-art MesseForum, a conference centre offering five flexibly adaptable and technically well-equipped halls with a capacity of up to 2,200.
The facilities of the exhibition centre - Messe Innsbruck perfectly complement those of Congress Innsbruck: the two buildings are a mere 10 minutes’ walk away from each other, which creates fantastic synergies. Large events, such as conferences, can use them in parallel. Our professional team will be happy to offer advice and support for your events.

Conference Centre Messeforum
Discover the MesseForum - the perfect venue for conferences, seminars and corporate events. With five halls, various breakout rooms and foyers as well as a restaurant, it offers space for up to 2,200 participants on three levels in an exclusive ambience.
sq. m.
5.660
sq. m.
4.000
sq. m.
3.310
sq. m.
1.910
sq. m.
3.630
sq. m.
660
people
1.650
sq. m.
1.280
people
615
sq. m.
580
people
200
sq. m.
200
people
280
sq. m.
560
sq. m.
350
sq. m.
80
sq. m.
9.305
sq. m.
1.280
sq. m.
1.200
sq. m.
1.500
Upcoming trade fairs

SERVICE and TECHNICAL EQUIPMENT
Congress Messe Innsbruck offers first-class service and extensive, state-of-the-art equipment. Our rooms can be set up flexibly to suit your needs and tailored to your event.
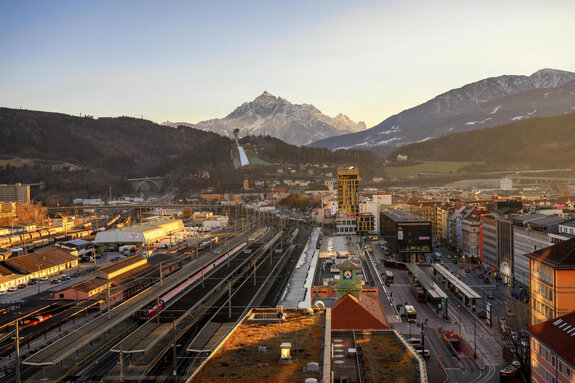
Getting to Messe Innsbruck
Exhibition centre - Messe Innsbruck is located in the heart of the Tyrolean capital. Thanks to its own suburban train and tram stop as well as a number of bus lines that stop nearby, it is easy and convenient to reach by public transport.
total area
multifunctional halls
open-air grounds
seminar rooms
conference centre
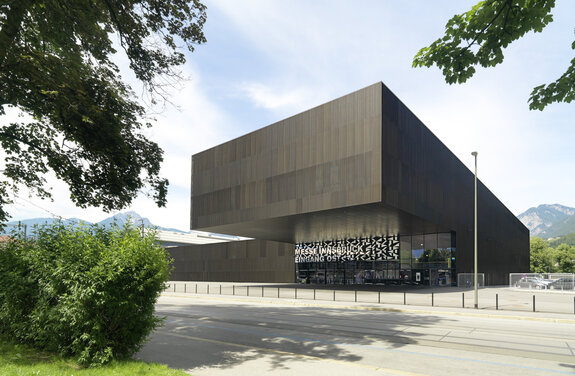

DO YOU NEED HELP?
We will be happy to support you.
Would you like to find out more about Messe Innsbruck and the event options available? Please feel free to get in touch for a no-obligation chat.
Telephone | +43 512 5383 0
Email | messe@cmi.at








































